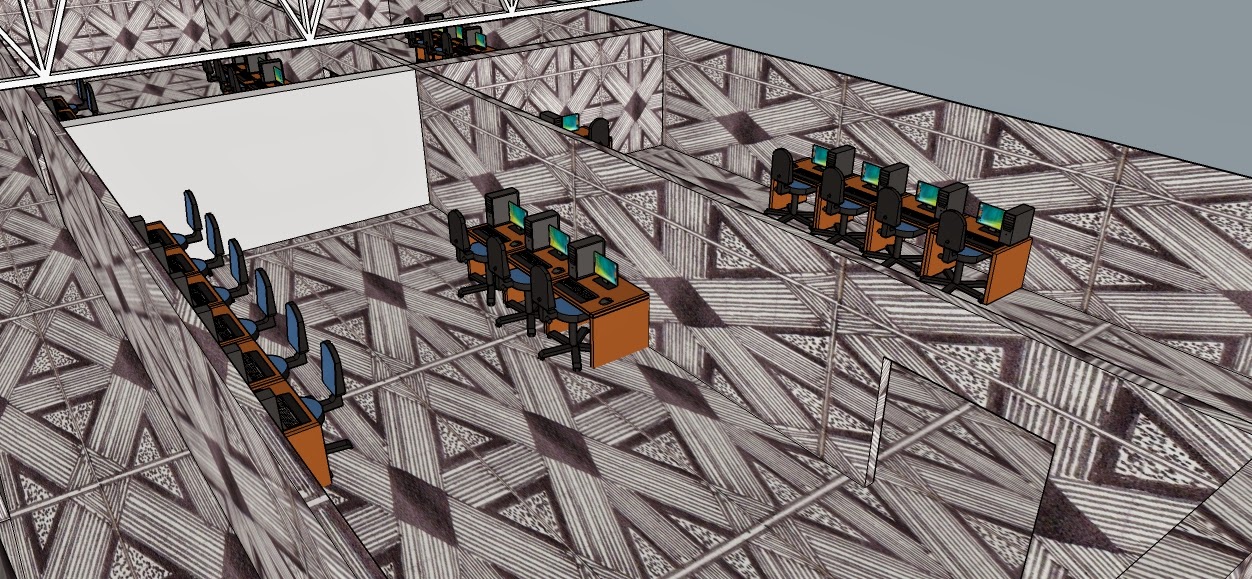This architecture's design is based off of the idea that when architecture and engineering are combined despite their juxtapositions, limitless potential can be achieved and a freedom in structural form can be achieved. The incredulous idea of floating structures provide the sense of the impossible being achieved while the unification of engineering structural load bearing members with a bright design of large scale rooms unsupported from below gives a depiction of what a futuristic architectural school can appear to be.
View of model and environment
Side view including moving components
Aerial view
Lecture Hall
Workshops
Computer labs
Studio spaces
Gallery
Library and research spaces
Bridge
Folly
Low angle view
Student meeting room
Fly Through
Moving Elements
Lumion Dropbox: https://www.dropbox.com/sh/nb3282u18ah8kwg/AABkLmQ1U-seGZ7Uzy370_3sa
























































